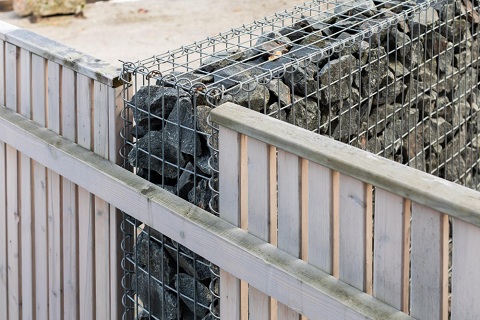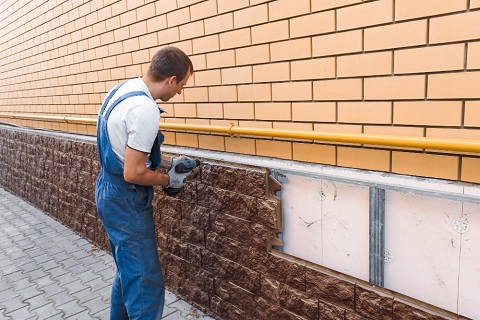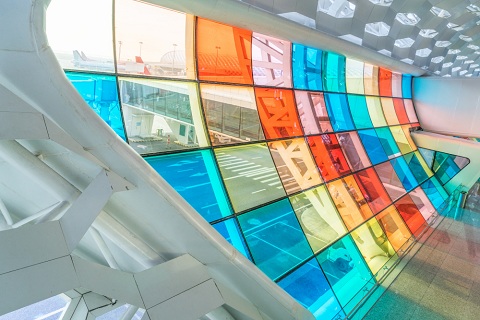Parapet walls have become an integral part of modern architecture, providing both functional and aesthetic benefits. These walls, often seen extending above the roofline of buildings, serve various purposes including safety, protection from the elements, and enhancing the overall design of structures. In this comprehensive guide, we delve into the details of parapet walls, exploring their types, uses, construction methods, and benefits.
Understanding Parapet Walls
Definition and Purpose
A parapet wall is a low protective wall that extends above the edge of a roof, balcony, terrace, or bridge. Its primary functions include preventing the spread of fires, providing fall protection, and adding architectural appeal. Parapet walls are a crucial component in both residential and commercial buildings, contributing to safety and structural integrity.
Historical Significance
Historically, parapet walls were used in medieval fortifications, castles, and city walls to protect defenders from enemy attacks. Over time, their use evolved from purely defensive purposes to incorporating fire safety measures in urban environments and enhancing architectural design.
Types of Parapet Walls
Solid Parapet Walls
Solid parapet walls are constructed from materials like concrete, brick, or stone. These walls are robust and offer excellent protection against external elements. They are commonly used in commercial buildings and urban areas where fire safety is paramount.
Perforated Parapet Walls
Perforated parapet walls feature openings or perforations, allowing for airflow and reducing wind load on the structure. These walls are ideal for locations requiring ventilation, such as industrial buildings or regions with high wind speeds.
Embellished Parapet Walls
Embellished parapet walls include decorative elements such as moldings, cornices, and balustrades. These walls add a touch of elegance to buildings, often seen in historic architecture and luxury properties.
Construction of Parapet Walls

Material Selection
Choosing the right materials for parapet walls is crucial for durability and functionality. Common materials include:
- Brick: Offers excellent fire resistance and aesthetic appeal.
- Concrete: Provides strength and versatility in design.
- Stone: Adds a classic look with high durability.
- Metal: Used for modern designs and provides a sleek appearance.
Design Considerations
When designing parapet walls, several factors must be considered:
- Height: Must comply with building codes to ensure safety.
- Thickness: Adequate thickness is necessary for stability and strength.
- Waterproofing: Essential to prevent water ingress and damage to the structure.
- Anchorage: Proper anchorage to the main structure is vital for wind resistance and overall stability.
Construction Methods
The construction of parapet walls involves several steps:
- Foundation Preparation: Ensure a strong foundation to support the wall.
- Material Preparation: Select and prepare materials according to design specifications.
- Wall Construction: Lay bricks or stones with proper mortar application, or pour concrete into formwork.
- Finishing: Apply plaster, paint, or other finishes for aesthetic and protective purposes.
Benefits of Parapet Walls
Safety and Protection
Parapet walls provide essential safety features, including:
- Fall Protection: Preventing falls from roofs and balconies.
- Fire Safety: Acting as a fire barrier to prevent the spread of flames between adjacent buildings.
- Weather Protection: Shielding the roof and upper floors from wind and rain damage.
Aesthetic Enhancement
Parapet walls significantly enhance the visual appeal of buildings. They can be designed to complement the architectural style, adding elements like decorative cornices, intricate stonework, or modern metal designs.
Functional Advantages
- Ventilation: Perforated designs allow for airflow in industrial or high-wind areas.
- Structural Integrity: Adds to the stability of the building, particularly in high-wind regions.
Maintenance of Parapet Walls

Regular Inspections
Regular inspections are crucial to identify and address issues such as cracks, water ingress, and structural weaknesses. Inspections should be conducted by qualified professionals to ensure thorough evaluation and timely repairs.
Waterproofing and Drainage
Effective waterproofing and drainage systems are essential to prevent water damage. This includes the application of waterproof membranes, proper sloping of the roof, and ensuring that drainage outlets are clear and functional.
Repair and Restoration
Over time, parapet walls may require repairs due to weathering, structural shifts, or accidental damage. Restoration involves:
- Repointing: Replacing old or damaged mortar in brick or stone walls.
- Crack Repair: Sealing and repairing cracks to prevent water ingress.
- Surface Treatment: Reapplying protective coatings or finishes.
Innovations in Parapet Wall Design

Green Parapet Walls
Green parapet walls integrate vegetation and sustainable materials into their design. These walls offer environmental benefits such as improved insulation, reduced urban heat island effect, and enhanced biodiversity. Green parapet walls are becoming increasingly popular in eco-friendly building projects.
Smart Parapet Walls
Incorporating smart technology into parapet walls can enhance their functionality. Smart parapet walls may include sensors for structural health monitoring, integrated lighting for safety and aesthetics, and solar panels for energy generation.
FAQs About Parapet Wall
The primary purpose of a parapet wall is to provide a safety barrier on rooftops and terraces, preventing falls and enhancing building safety.
Common materials include brick, concrete, stone, and metal, each offering different benefits in terms of durability and aesthetics.
Proper design, high-quality materials, and regular maintenance, including sealing and waterproofing, can help prevent water leakage.
In many cases, building codes require parapet walls for safety reasons, especially on buildings with accessible rooftops or terraces.
Recent trends include the use of sustainable materials and the integration of smart technology for enhanced functionality and reduced environmental impact.
Conclusion
Parapet walls are a vital component of modern architecture, providing safety, protection, and aesthetic value. From their historical significance to contemporary innovations, these walls play a multifaceted role in building design. By understanding the types, construction methods, benefits, and maintenance of parapet walls, architects and builders can create structures that are both functional and visually appealing.

